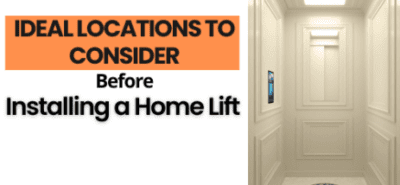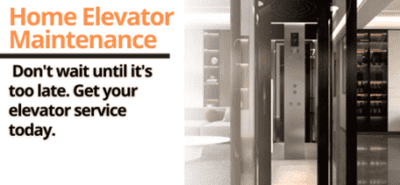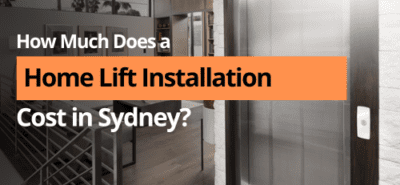Six spatial structures suitable for home elevators
When more and more houses are installed with home elevators, are you also considering installing one for your home? But the question is: where should the elevator be located?
How can we use space safely and reasonably? Based on my years of experience in the elevator industry, I have summarized six common elevator space layouts, which I believe can bring you some ideas.
1. Corner layout
- The elevator is arranged in a corner of the building. As the main passage, this scheme is not used much. If the hoistway is not a part of the original design, you need to consider a retrofit project.
- Make sure that the door is opened in a public area. Also, consider the access to all floors. The floor layout of some villas is a dislocation design. This type of elevator shaft can basically be made larger to meet the space required for the installation.
2. Multiple floors share a high hall
- This arrangement is very convenient for the design and construction of the elevator, but considering the actual layout and effect of the house, the elevator shaft in the lobby may be a bit obtrusive.
- In order to increase the aesthetics, this arrangement generally installs a glass shaft curtain wall and a sightseeing car.
3. Floor opening type
- Normally, the elevator is close to the stairs. Otherwise, it is mostly an elevator retrofication. Minimize the occupation of the original house space.
- It is recommended to make a frame layout for the hoistway. If it adopts a glass shaft and sightseeing car, it depends on the personal preference of the customer.
4. Stair embracing type
- This is a common arrangement. Some developers have reserved a certain space in the middle of the spiral staircase to install the home elevator. However, this space should be carefully evaluated. If it is too small, the staircase should be modified.
- In addition to the increase in cost, there are also issues such as whether the width of the stairs after the renovation is reasonable. The elevator shaft is recommended to use steel structure.
5. Outdoor installation type
- This type is mostly a retrofication project, which involves changing the appearance of the building and needs to be approved. If it involves lighting and other issues that affect other owners, it needs to be negotiated.
- Sometimes it can also be installed on a terrace or patio but it is necessary to consider the coordination between the elevator and the building.
- The weather problem of the hoistway should also be considered. It is recommended to use coated glass with heat insulation effect, or install an air exchange fan to avoid excessive temperature in the hoistway, which is very important for the normal operation of the elevator in Australia.
6. Special-shaped car
- The mainstream home elevators in the industry are mainly rectangular, and some projects can be considered to be hexagonal according to the needs of the building.
- It can also be made into a 360-degree full circle, but for special designs, the price is naturally higher.
- If a hand-pulling door is used, the cost may be slightly lower; if an automatic arc door is used, the cost of the entire project is larger.
The above 6 cases are only the majority, and the factors of elevator decoration are not considered here. There will be a separate topic to discuss in another article.



